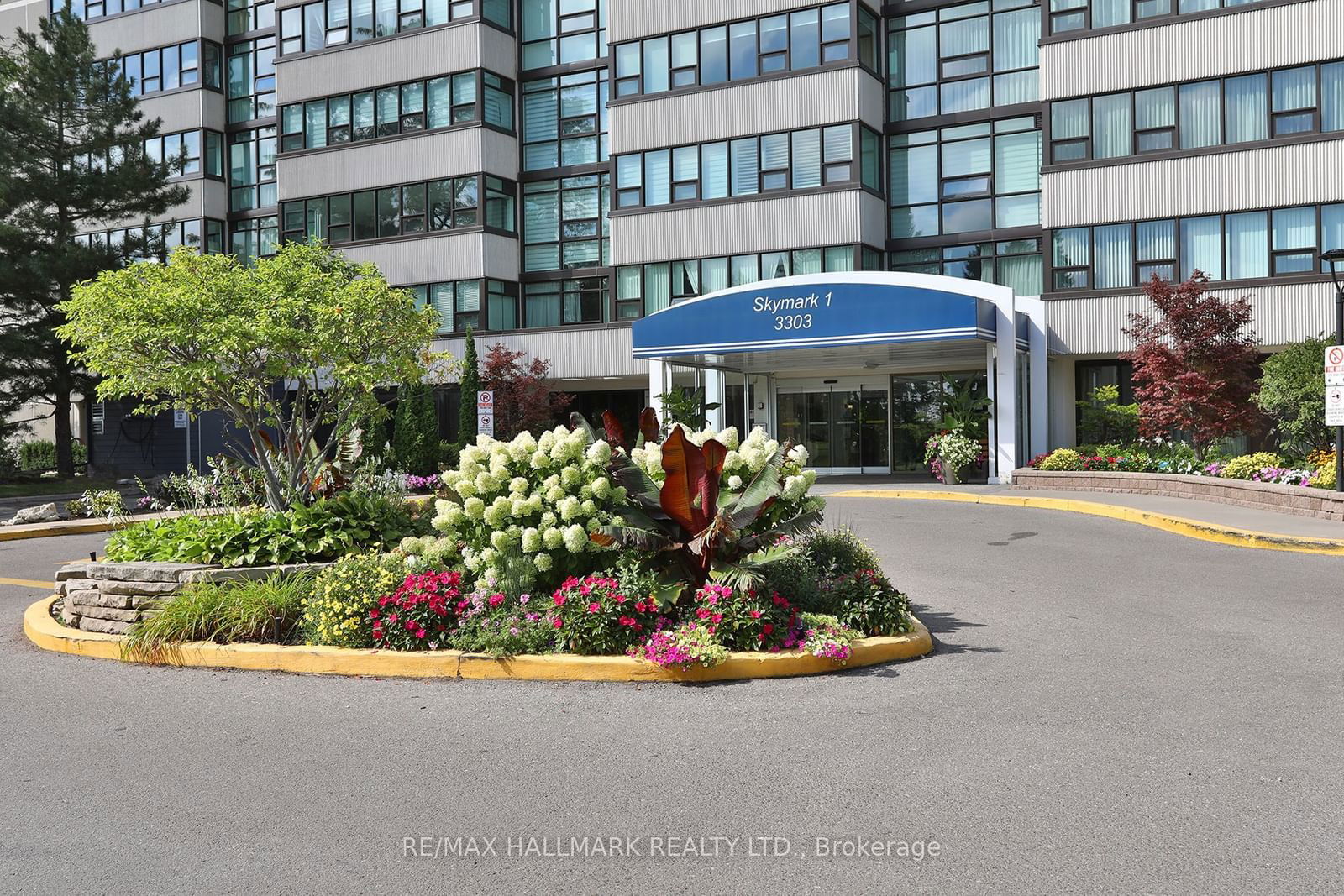$739,900
$***,***
2-Bed
2-Bath
1400-1599 Sq. ft
Listed on 9/2/24
Listed by RE/MAX HALLMARK REALTY LTD.
Huge Corner End-Unit With Balcony! (North/West/South Views) On 21st Floor Next To Stairwell. Boasts Nearly 1600Sqft Of Living Space! Balcony Approx. 100sqft With Panoramic North Views! Spacious Principal Rooms! Recently Updated Laminate Harwood Flooring Thru-out. Freshly Painted. Large Foyer W/Closet & Ensuite Locker. Ensuite Laundry, Eat-in Kitchen W/Ceramic Floors, Double Sink, Appliances (as is) W/Pass-Thru To Fam Room! A Lovely Combination Living/Dining Area W/Laminate Floors. Additionally, A Raised Solarium For Added Living Space Or Home Office! Spacious 2 Bedrooms And 2 Baths. The Separate Family Room With Closet And Walk-out To Balcony Would Make A Great 3rd Bedroom!! Updated HVAC Components. Fabulous Building With World-Class Amenities And Management! Lovely Lobby, Well Maintained Common Areas. Mntce Fees Include Everything! Two (2) Separate Underground Parking Spots; See Virtual Tour & Matterport Presentation.
All Appliances "As Is": Fridge & Stove. B/I Dw. Microwave. Washer & Dryer. Humidifier
C9295070
Condo Apt, Apartment
1400-1599
7
2
2
2
Underground
2
Exclusive
31-50
Central Air
Y
Y
Concrete
Forced Air
N
Open
$2,689.48 (2024)
Y
Y.C.C.
362
Nw
Ensuite
N
Dell Property Management
20
Y
Y
Y
Y
$1353.03
Gym, Indoor Pool, Outdoor Pool, Squash/Racquet Court, Tennis Court, Visitor Parking
